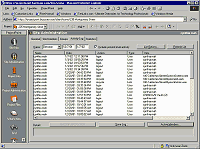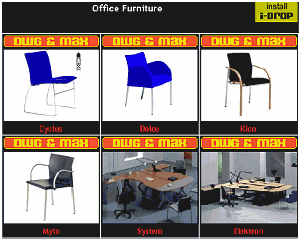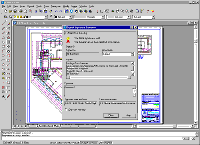| In the article,
Sharing Your Drawings, I gave a brief history of various methods
(disks, FTP sites, email, etc.) used for sharing drawing files with
others and discussed the advantages and disadvantages of each. In this
article we're going to look at Autodesk® solutions that overcome the
problems inherent in more traditional methods of sharing drawings.
You're going to discover just how easy it can be to share your drawings
and your design data.
Through services
such as Autodesk® Project Point™, and Autodesk
Streamline™, Autodesk
enables you to easily share files with others, regardless of their
geographic location. And through technologies such as i-drop® and
Digital Signatures, you can make your drawings seamlessly available via
a web-based interface and provide a high level of security that
guarantees your drawings remain in their original, unaltered state.
Project
Collaboration Through ProjectPoint
At
ProjectPoint, Autodesk's online collaboration service, you can store
and share your project documents online and then access them from
anywhere you have an Internet connection (see Figure 1). This means you
can store and share all your AutoCAD® drawing files (DWG, DWF, and so
on), as well as other file types commonly used in your design projects
such as Microstation DGN, Microsoft Word, and Excel.
Through
ProjectPoint's secure environment, you control the level of access
others have to your files, from full access, which allows others to
upload and download files, to view-only privileges, to no access at all.
You can even "hide" files and folders so that only specified users can
see them.

Figure 1: With ProjectPoint you can easily track all project
activities.
(click image to enlarge)
At ProjectPoint,
you can also mark up drawings and files and add written comments. Using
Autodesk's free Volo® View Express viewer, your project team can view
and mark up DWG, DXF, and DWF files. Using Cimmetry's AutoVue
Professional viewer (ProjectPoint integrates with AutoVue, which is
available for purchase at
Cimmetry.com) your
project team can view and mark up over 200 different file formats,
including DWG, DXF, DWF, DGN, PDF, TIFF, MS Word, Excel, PowerPoint, and
more. Any added markups and comments are stored outside of the file so
that the original document remains unchanged.
ProjectPoint also
tracks the different versions of a file and automatically detects when a
newer version of a file is uploaded to the system, prompting you to
either create a new version or update the existing one. Through this
feature, you can review a file's design history by retrieving its
earlier versions to compare with the newer version. You can also restore
past versions if necessary.
With ProjectPoint,
you can maintain file-level threaded discussions. This means you can
initiate, participate in, and review discussion threads related to a
specific version of any type of document, including drawings, office
files, and images. ProjectPoint maintains the thread, which can't be
deleted. Thus, you always have a record of any discussions associated
with a document.
ProjectPoint's
online project work environment seamlessly integrates a secure
project-hosting service with CAD-related software, tools, and services.
Through ProjectPoint, you connect your project team with one another,
regardless of organizational or geographical boundaries.
Sharing Drawing
Data with i-drop
Using Autodesk's i-drop®
technology, you can share your drawing data via the Internet. The i-drop
feature lets you drag drawing content posted on a website and drop it
directly into your current drawing.
The i-drop
feature, built into AutoCAD, interprets web-based drawing content and
converts it to data that AutoCAD software can import. From websites
using i-drop technology, you can drag content from a web page and drop
it into your current drawing, where AutoCAD inserts the content as a
block (see Figure 2).

Figure 2: A manufacturer's i-drop-enabled website.
AutoCAD software
ships with the Publish to Web Wizard, which helps you easily create a
web page containing drawings and then add i-drop functionality to them.
This Wizard steps you through the entire process and automatically
generates the web page for you when you are finished. Visitors to the
web page can drag and drop your i-drop enabled data into their own
files.
Securing
Drawings with Digital Signatures
Autodesk's new
Digital Signatures Extension tool (available on to members of the
Autodesk Subscription
Program) is a way to guarantee that any drawings you provide to
someone else are in their original, unaltered condition. Additionally,
recipients of your drawings are guaranteed that you (and no one else)
provided them with the drawings. Through the Digital Signatures
Extension, both you and those who receive your drawings will have
confidence that the drawings are delivered securely and in their
original condition.
The Digital
Signatures Extension achieves this level of security by enabling you to
digitally "sign" your drawings. You simply attach to the drawings your
unique digital signature, or digital ID, which is associated with your
computer and e-mail address, and which is password-protected. Recipients
opening the drawings can easily determine if the files have been changed
since you sent them. If a file has not been tampered with, it will
contain your digital ID. If the digital ID is absent, the recipient
knows the file is not the one you sent.

Figure 3: AutoCAD software can automatically display your digital
signature when a recipient opens a drawing.
(click image to enlarge)
Summary
Autodesk provides a variety of services that meet the challenges of
managing, tracking, securing, and sharing electronic design data over
the Internet, intranets, extranets, and via e-mail. Whether securing
your drawings with the Digital Signatures Extension, making your
drawings web-accessible with i-drop, or taking advantage of the
full-featured, robust capabilities of ProjectPoint, Autodesk provides a
variety of solutions that address your day-to-day design-sharing needs.
|


